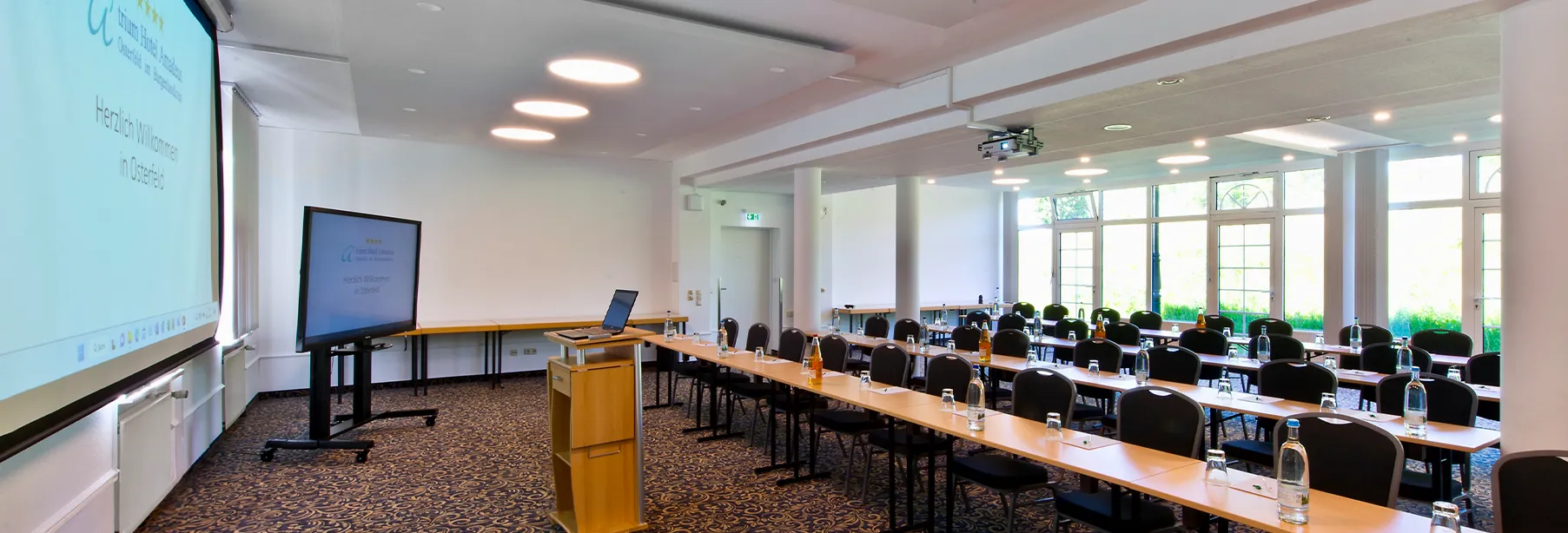MEETING ROOMS
The best conditions for your conference.
MEETING AND CONFERENCE ROOMS
For your events, we offer you various rooms that can be combined in 27 variants. In addition to a wonderful ambience, all rooms have state-of-the-art equipment.
The architecture of our house allows us to connect several rooms together or even to offer you a complete conference wing with a seminar room and several group rooms, thus ensuring the highest level of discretion.
Trained and friendly staff will look after you before, during and after your event.
Below you will find a selection of our rooms with the maximum seating capacity:

MEETING ROOM 1 - 4
Seating options:
- Block: 30 seats
- U-shape: 27 seats
- Parliament: 40 seats
- Rows: 50 seats
- Reception: 50 seats
- Chair circle: 35 seats
- Room size: 63 m²
SEMINAR ROOM MVP
Seating options:
- Block: 30 seats
- U-shape: 45 seats
- Parliament: 100 seats
- Rows: 120 seats
- Reception: 150 seats
- Chair circle: 35 seats
- Room size: 63 m²
ATRIUM AND FOYER
Seating options:
- Block: 50 seats
- U-shape: 100 seats
- Parliament: 120 seats
- Rows: 250 seats
- Reception: 300 seats
- Chair circle: 150
- Room size: 63 m²
CONFERENCE TECHNOLOGY
- Flipchart with pad
- Flipchart pens
- Projector
- Canvas
- Moderation wall
- Internet
- Wireless LAN (T-HotSpot) available in all rooms
- LAN access and telephone connections in all rooms
EXISTING PROJECTION TECHNOLOGY
- Overhead projectors and screens
- Large-screen LCD TVs up to 107 cm
- Video recorder
- DVD - Player
- Projector
- Video camera
We are also happy to organise technology for you that is not available in-house. Prices are available on request.
OTHER SERVICE
- Facilitator's case
- Microphone system
- Lectern
- Secretarial service
- Photocopies
- Copies of slides
- Fax transmission
| Block | U-shape | Parliament | Rows | Reception | Chair circle | Size | Height | |
| MVP | 30 | 45 | 100 | 120 | 150 | 35 | 147 m2 | 2,9 m |
| Thuringia | 30 | 45 | 100 | 120 | 150 | 35 | 147 m2 | 2,9 m |
| Room 1 and 8 each | 10 | 11 | 10 | 18 | 10 | 8 | 22 m2 | 2,9 m |
| Room 2, 3, 4, each | 8 | 0 | 5 | 12 | 10 | 0 | 14 m2 | 2,9 m |
| Room 5, 6, 7, each | 8 | 0 | 5 | 12 | 10 | 0 | 14 m2 | 2,9 m |
| Room 1 - 4 | 30 | 27 | 40 | 50 | 50 | 35 | 63 m2 | 2,9 m |
| Room 5 - 8 | 30 | 27 | 40 | 50 | 50 | 35 | 63 m2 | 2,9 m |
| Room 1 - 3 | 24 | 20 | 30 | 40 | 40 | 25 | 50 m2 | 2,9 m |
| Room 6 - 8 | 24 | 20 | 30 | 40 | 40 | 25 | 50 m2 | 2,9 m |
| Room 1 - 2 | 14 | 10 | 20 | 30 | 20 | 15 | 36 m2 | 2,9 m |
| Room 7 - 8 | 14 | 10 | 20 | 30 | 20 | 15 | 36 m2 | 2,9 m |
| Lounge | 30 | 10 | 30 | 40 | 50 | 30 | 57 m2 | 2,9 m |
| Atrium | 50 | 100 | 120 | 150 | 200 | 50 | 292 m2 | 5,2 m |
| Atrium and foyer | 50 | 100 | 120 | 250 | 300 | 150 | 390 m2 | 5,2 m |